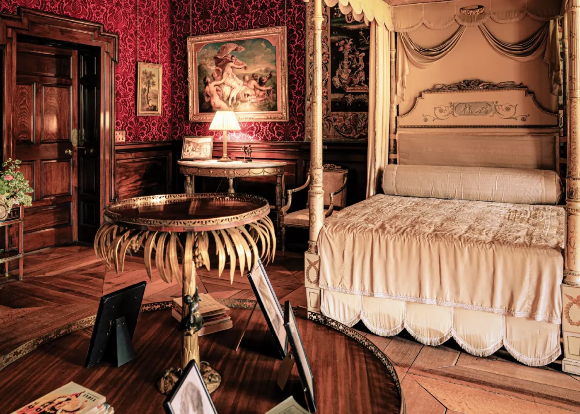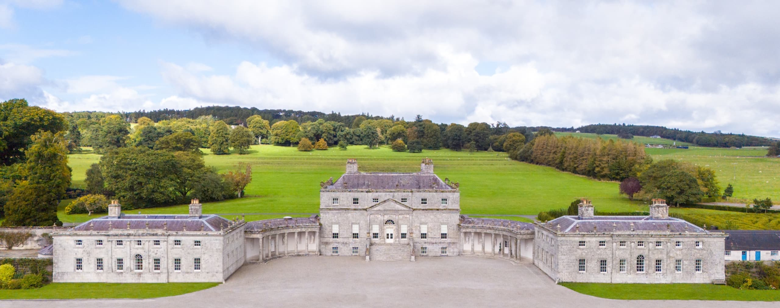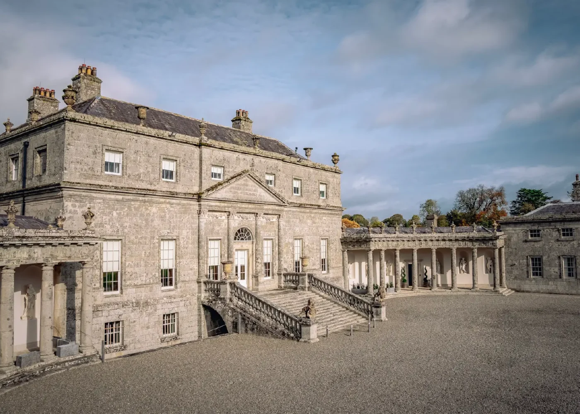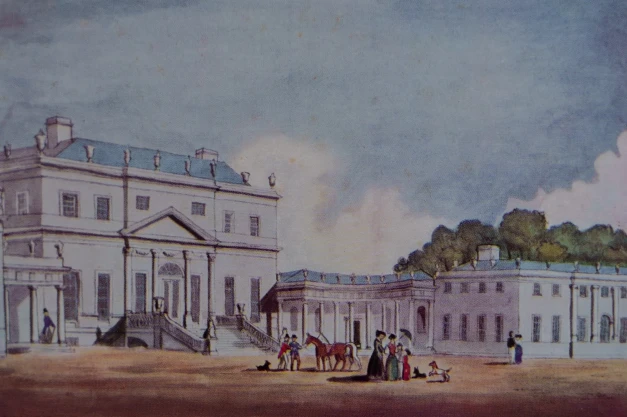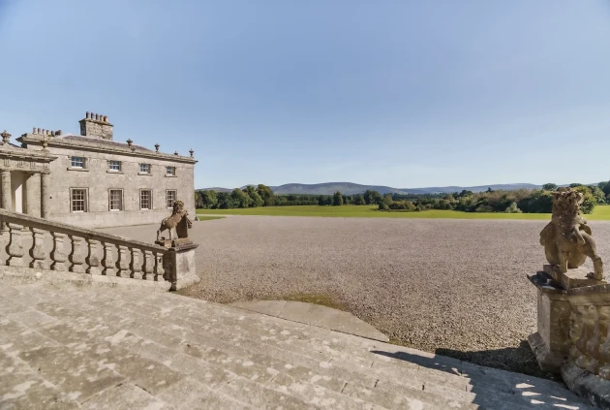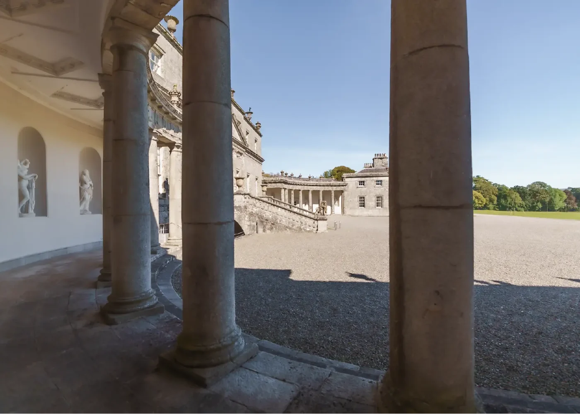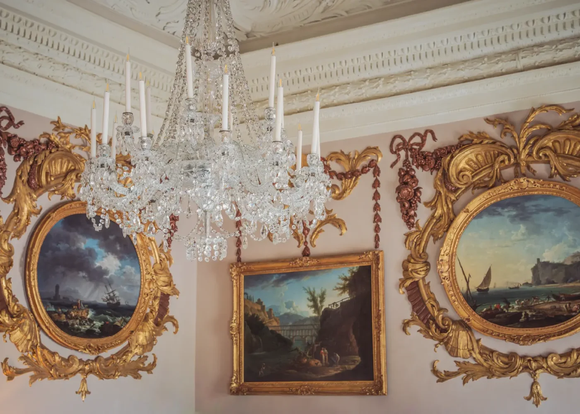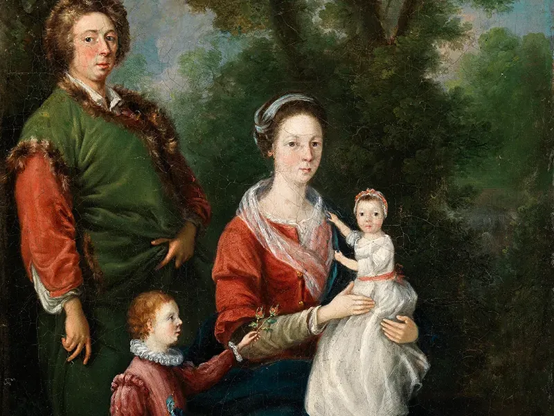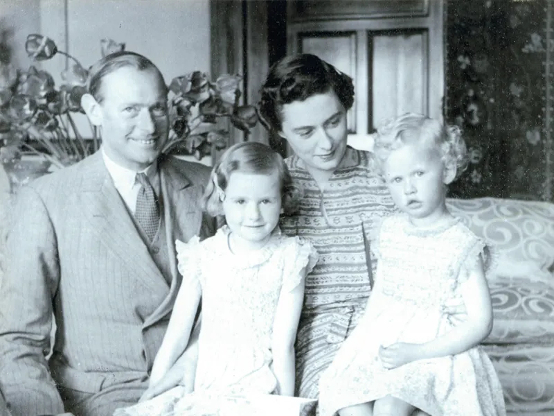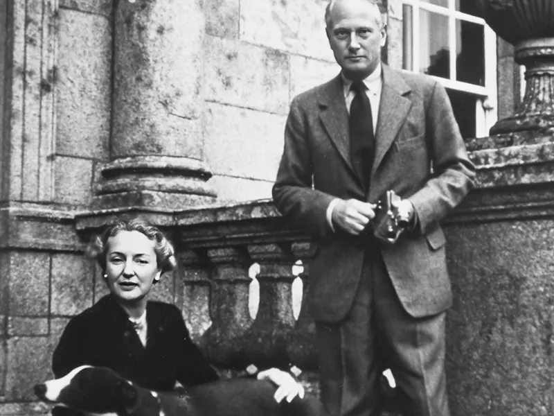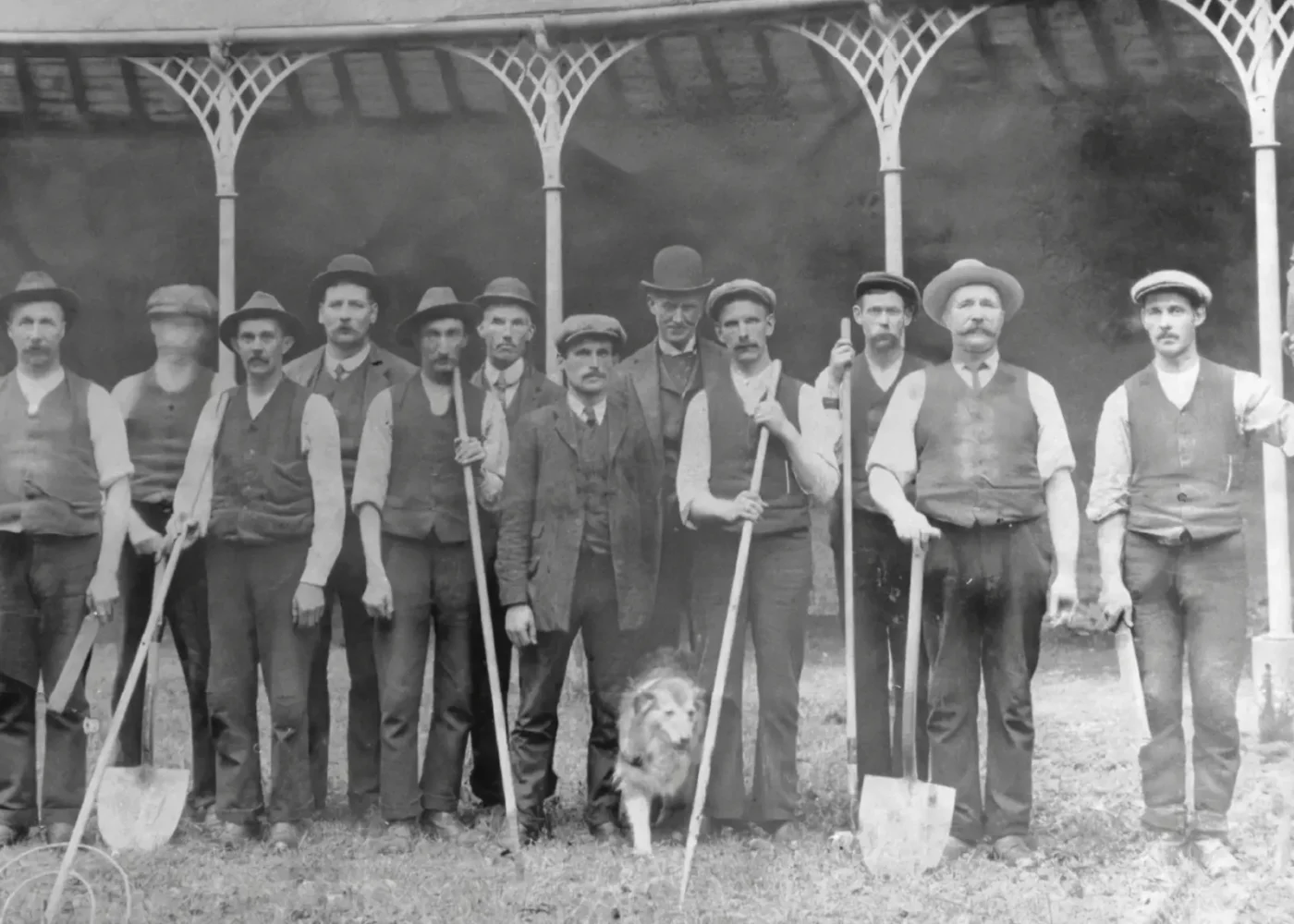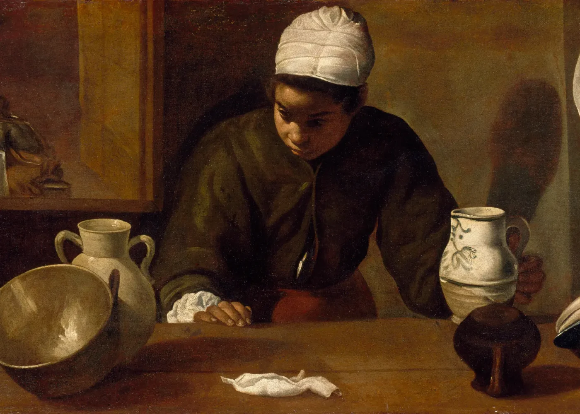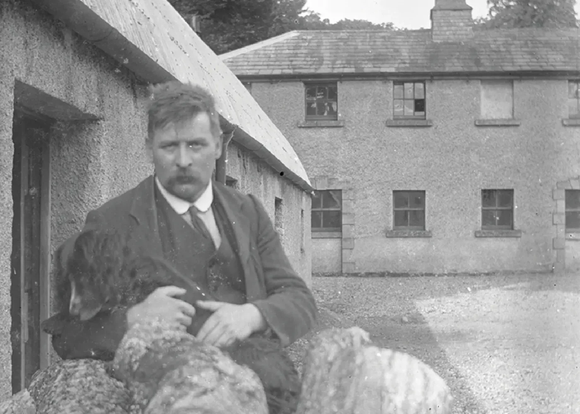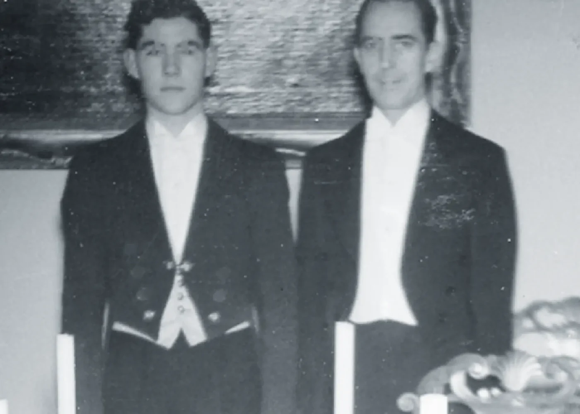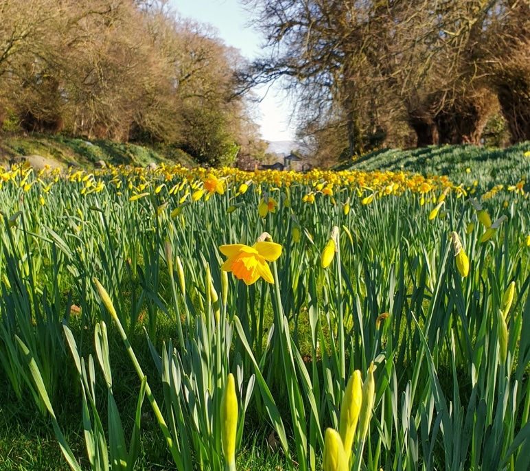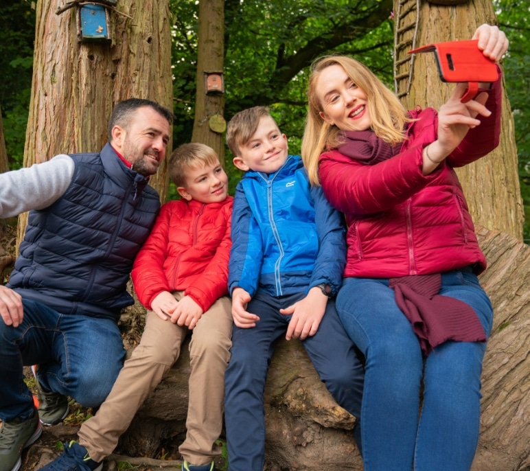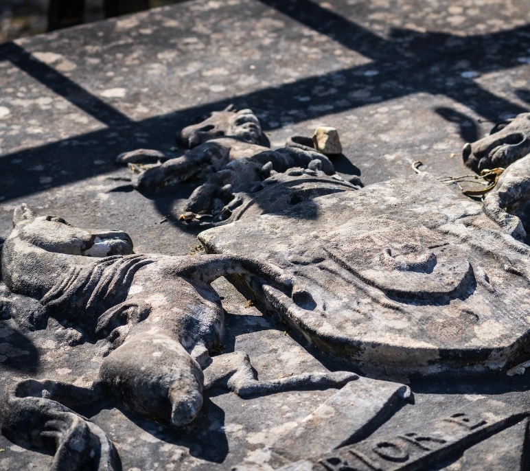Denis Daly OBE came from Dunsandle House, near Lough Rea in Co Galway, where the family were wealthy landlords. He and his wife, Maeb Lennon, from Enfield, Co Meath, whom he married in 1930, paid €9,000 for Russborough in 1931. Their first daughter, Anne, was born in 1933, and Anne’s Garden at Russborough, named after her, survives to this day as a lovely private garden at the back of the West Wing. Avia, a second daughter, followed in 1936. These were the last children to call Russborough home.
Daly had a keen respect for the house’s historical integrity and preserved many of its original features. Yet he modernised aspects of the home to suit the social life of the 1930s and ‘40s, hosting gatherings and maintaining the house as a place of elegant yet informal hospitality. Daly’s era gave Russborough a more lived-in warmth, as he introduced small comforts to make it feel like a true home while still respecting its grandeur.
In 1952, the Dalys sold the house and estate to the Sir Alfred and Lady Clementine Beit, owners of a world-class European fine and decorative arts collection.
